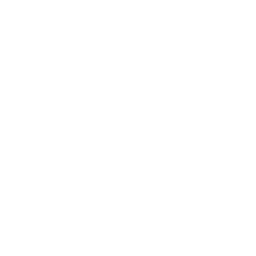




Above images shown with customer customizations, foundation, and landscaping not included in purchase.
Call 888-900-3933 or click HERE to schedule a project consultation.

SIGNATURE SERIES
STANDARD FEATURES
STANDARD FEATURES
-
 Size10'x12'
Size10'x12' -
 Door72” Thermatru Full-Lite Glass Door
Door72” Thermatru Full-Lite Glass Door -
 Construction2×4 wall framing
Construction2×4 wall framing
Zip System wall panels with integrated vapor barrier -
 HardwareBrushed Aluminum hardware trim and door hardware
HardwareBrushed Aluminum hardware trim and door hardware -
 Roof
Roof2×6 Full length tapered roof rafters
5/8” Plywood decking with Ice and Water shield
26-gauge corrugated Galvalume roofing -
 Warranty1 year manufacturer warranty plus extended warranties on doors and windows
Warranty1 year manufacturer warranty plus extended warranties on doors and windows -
 WindowsFull-Lite Front Elevation featuring double-pane high-efficiency glass
WindowsFull-Lite Front Elevation featuring double-pane high-efficiency glass
(2) High-Efficiency Operable Awning Windows -
 Green Materials, Sustainably BuiltFSC certified lumber, mixed-source recycled metal and materials throughout, optimized prefabricated production. Meets building codes throughout the US
Green Materials, Sustainably BuiltFSC certified lumber, mixed-source recycled metal and materials throughout, optimized prefabricated production. Meets building codes throughout the US -
 SidingPre-Painted James Hardie Fiber Cement Siding
SidingPre-Painted James Hardie Fiber Cement Siding -
 Electrical Package(5) Outlets, (2) wall switches, (1) GFCI exterior outlet, (4) recessed can lighting, and 2 exterior cylinder lights, (1) 125amp subpanel and wiring.
Electrical Package(5) Outlets, (2) wall switches, (1) GFCI exterior outlet, (4) recessed can lighting, and 2 exterior cylinder lights, (1) 125amp subpanel and wiring. -
 FlooringEngineered laminate, tongue & groove Mohawk flooring. Textured. Deep graining & hand scraping. 7.5” width.
FlooringEngineered laminate, tongue & groove Mohawk flooring. Textured. Deep graining & hand scraping. 7.5” width.

| W=Shed Width | mH=Max Shed Height | bH=Back Wall Height | Finished SQ FT=Interior Footprint |
| D=Shed Depth | fH=Front Wall Height | SQ FT=Footprint | ~Weight |
| D | W | mH | fH | bH | SQ FT | FINISHED SQ FT | ~WEIGHT |
| 10 | 12 | 9'-5 ½" | 8'-6" | 7'-3 ½" | 120 | 106 | 3360 |
Studio Shed works exclusively with talented professionals in the construction industry as partners in our installation network. When you purchase a Studio Shed you can be confident that you’ll be working with a contractor we would welcome into our own homes. Every member of our team is certified and insured, giving you one less thing to worry about. Your Studio Shed installer will schedule the delivery of your Studio Shed, install your chosen options, and perform a final walk-through with you at the completion of the installation.

Studio Shed’s Costco NEXT selection of products include installation in the package price. Your install professional will build your Studio Shed, install all interior options, wire the unit for electricity, and perform a final walkthrough at completion.
✓ Shell & Interior Installation
✓ Final Walk-Through
PROFESSIONAL INSTALLATION AT A GLANCE:
✓ Premium Service✓ Shell & Interior Installation
✓ Final Walk-Through
The only items the homeowner is responsible for is preparing a suitable foundation (Click here for instructions), and the electrical hookup to your main home. In most cases our installation team will perform these services for you on an individually quotes basis.





